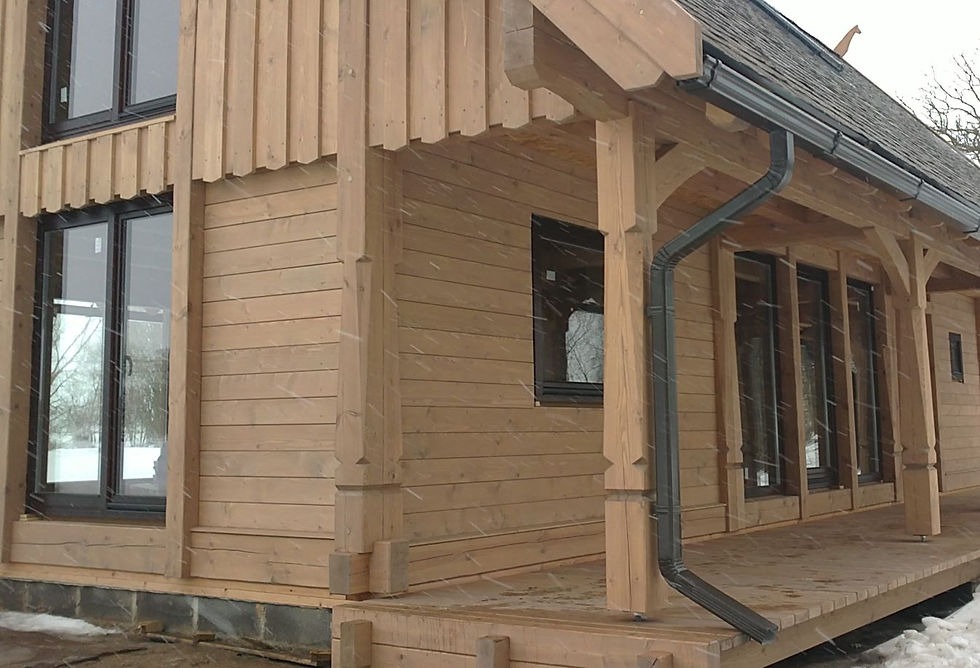timber frame house SALACA
- Ugis Kebers
- Jan 25, 2024
- 2 min read
Updated: Apr 12, 2024

Delightful 3-bedroom timber frame house featuring a charming accent - a conservatory. The building spans 120 m2 and boasts an abundance of natural light, complemented by classic details. With a partial half-hipped roof and extended side overhangs, the structure offers protection to the wooden terraces surrounding the house. This design seamlessly blends into both urban and country environments, asserting itself as a half-manor, perfect for those seeking a distinctive residence.

The entrance door, sheltered by the expansive roof overhang, opens into a welcoming foyer leading to the living room. Adjacent to it, you'll find a dressing room, a technical room with a WC, and a convenient technical shower. In the heart of the living room, a dining table sits beside a cozy fireplace, while a sunlit conservatory adorned with plants and herbs leads to the office-study (or bedroom). Connecting seamlessly to the conservatory, there is a spacious kitchen and a comfortable TV lounge.

Up in the loft, discover a tranquil resting area with an internal French balcony overlooking the conservatory. The proud owner's bedroom boasts a private external balcony, accompanied by an additional bedroom (ideal for children) and a well-appointed bathroom.

The conservatory, accessible on both floors, is designed to invite the outdoors in. It's safe to assume that the door to this green haven will often be open, allowing the refreshing aroma of plants to permeate through the rooms.


Timber frame construction

The structure features an internally insulated strip foundation, offering cost-effective thermal insulation. The flooring consists of an insulated, reinforced concrete slab. Rare pile foundations extend to support the terrace, precisely aligned to bear the load of the building's decorative pillars as well.

The structure is framed with posts and combined beams, with the main supporting elements prominently visible on the exterior. At the center, a pair of posts supporting the roof girts extends to the first-floor level, working in conjunction with the main rafters to enhance structural integrity. The floor joists are securely bound to the main beams using dovetail joints.

The rafters are positioned on the roof girts, establishing an additional connection at the junction of the roof and wall planes. This arrangement is designed to secure the three-dimensional stability of the frame, incorporating insulation posts consoles above the loft floor level. The rafter tie beams also serve as the framework for the loft ceiling. At the frame's center, an opening is made for the assembly of the conservatory frame.

A Tongue and Groove (T&G) deck is laid above the loft floor joists, serving as the final ceiling finish for the first floor and forming the base for the attic floor. External wall wind insulation is achieved with 25(40) mm thick fiber boards.

Externally, the structure hasTongue and Groove (T&G) board sheathing mounted on air gap battens. The roof is clad with square boards, complemented by a rain-proof diffusion membrane (TYVEK SOLID) and vertical roof battens. Notably, the balcony at the end of the building is self-supporting.



