timber frame cabin Z3
- Ugis Kebers
- Apr 2
- 1 min read
Updated: 5 days ago
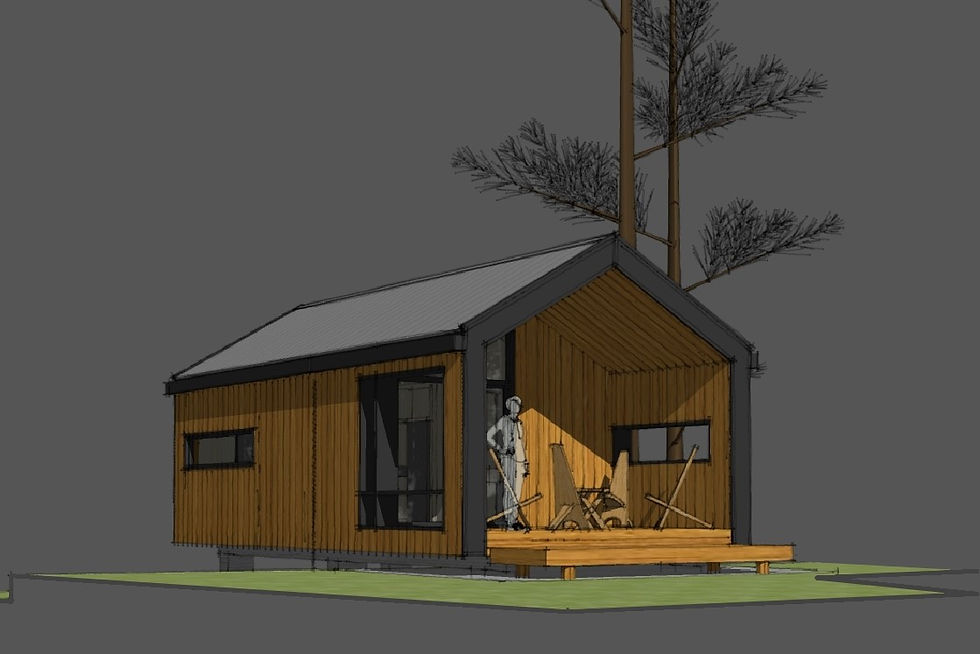
A modern timber frame guest cabin with a barnhouse type profile. A partially enclosed terrace extension which ensures good wind protection and sunshade, opening the landscape up at the same time. Sleeps 2-4 people.
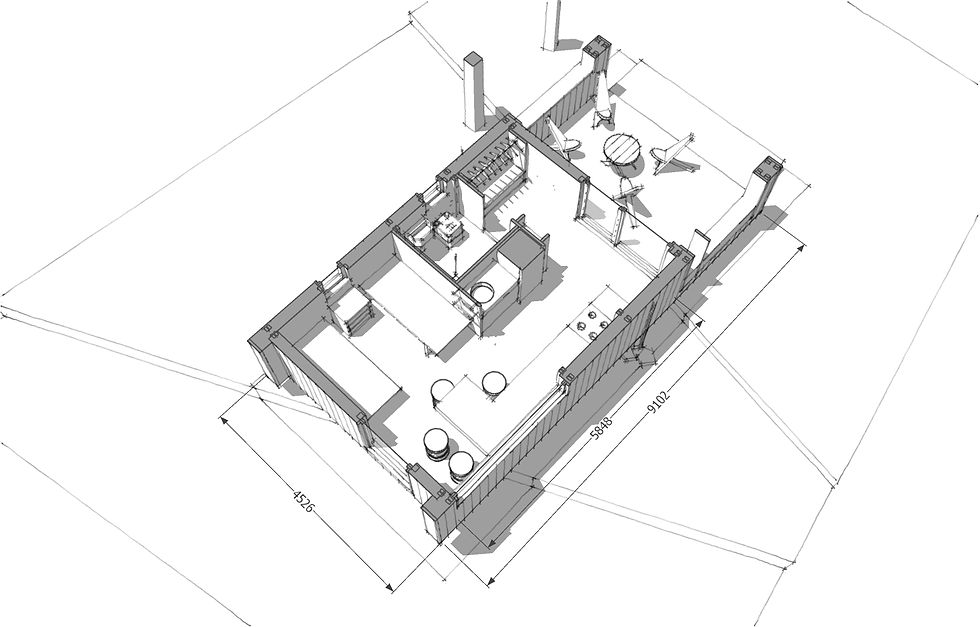
The entry is organized through the terrace, opening up to a wardrobe area and a washroom on the side. Further on sits a kitchen and a dining extension of it, and next to it – a bunk-bed construction with two single beds on the 1st level.
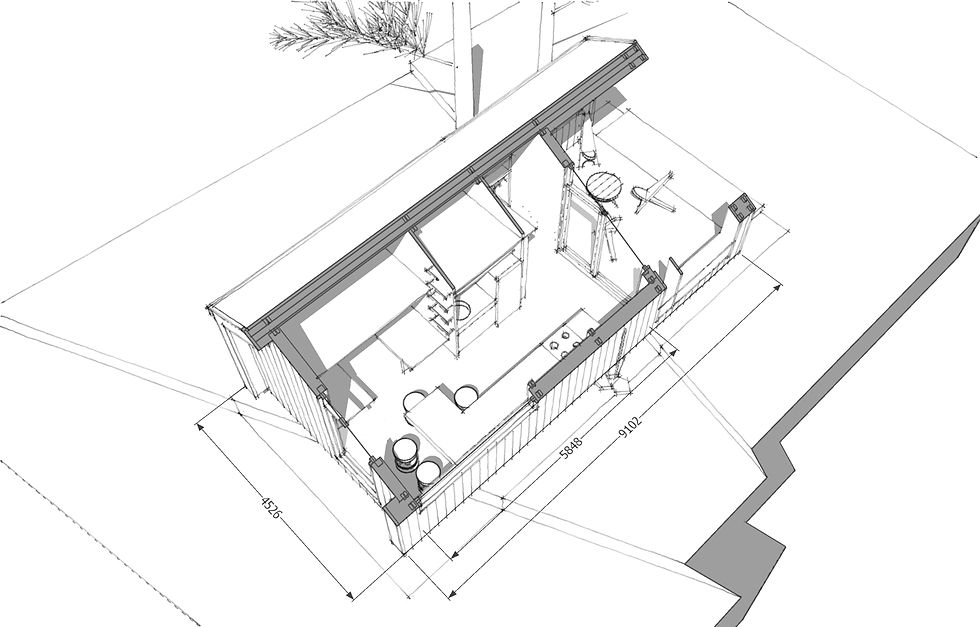
Leading up to the second floor by the ladder, the only accessible area is the double-bed area above the single beds, overlooking the dining area and kitchen.


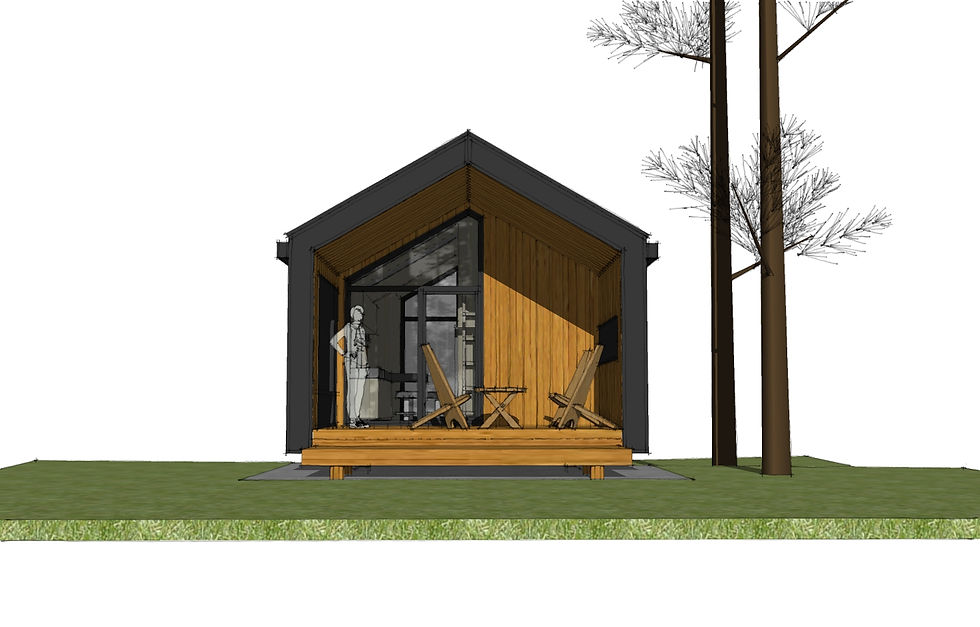
Timber frame structure
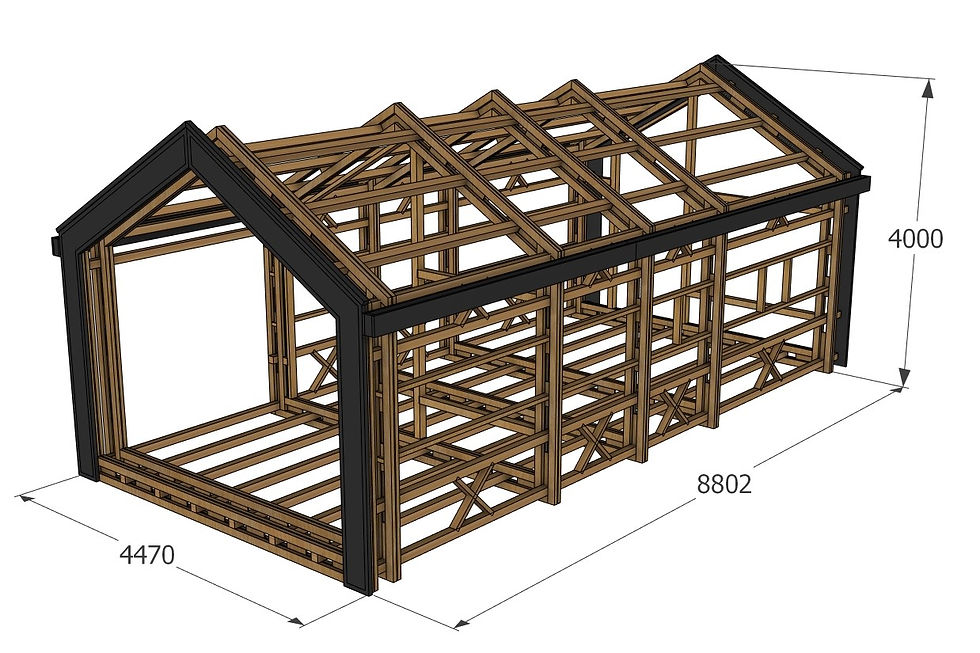
Project price: € 400.
The price for the solid timber frame structure - € 8,967 (excl VAT), EXW factory, based on the configuration shown in the last illustration.
The structure is designed for installation on pale foundations. Wall cladding, roofing, and other finishing elements should be selected according to your preferences within the project scope, or to match existing buildings. Quantities and details are available upon request and are included in the project package, which also contains foundation and floor plans, elevations, sections, and more.
