timber frame cabin 3TFA
- Ugis Kebers
- Mar 28
- 2 min read
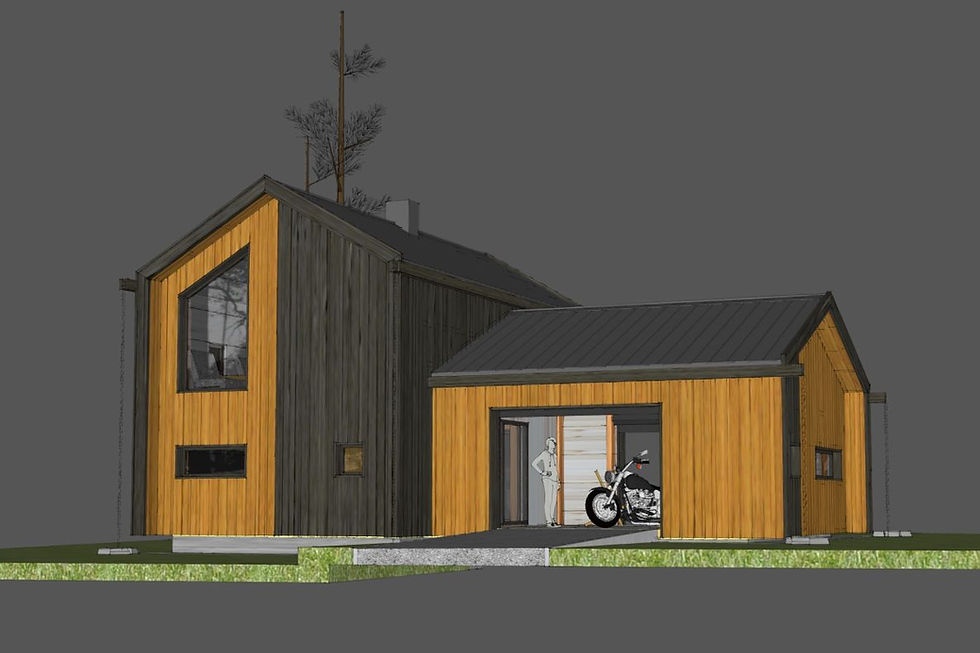
Another modern timber frame cabin, with a built-up area of around 100 m2, designed for active people with dynamic lifestyles. A special feature of this cabin is an insulated garage, serving as a workshop where you can tune up your motorcycle or maintain your hobby equipment without losing touch with the rest of the family.
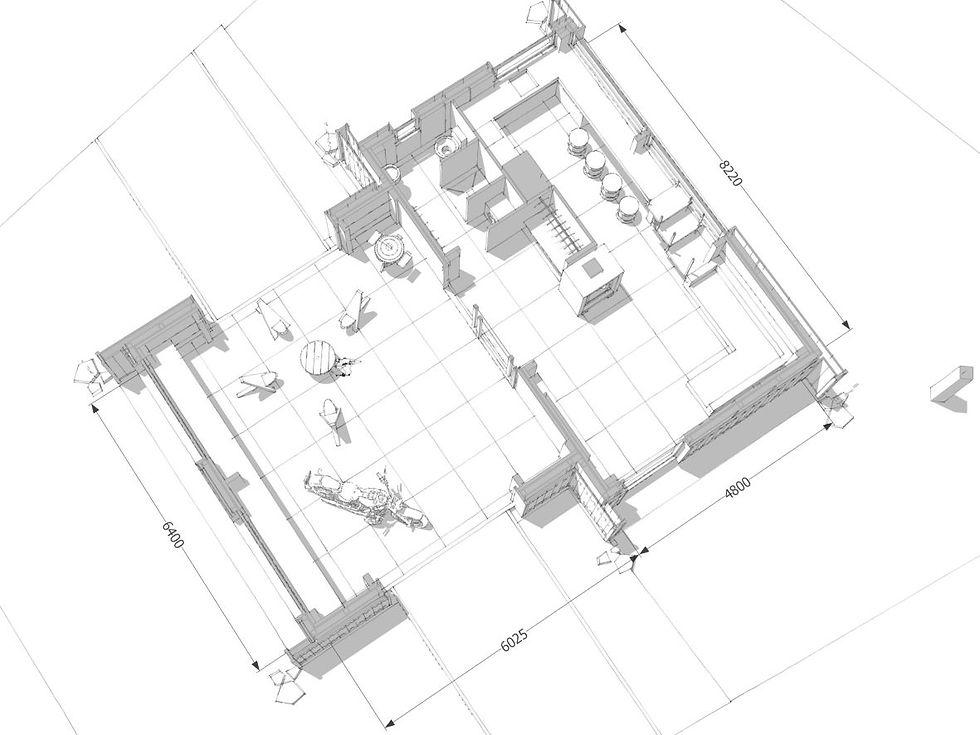
The entrance to the building is through the insulated garage door. A sliding glass door connects the garage with the living room and the kitchen, creating a spacious, unified area for socializing. A fireplace with live fire adds warmth and ambiance. A convenient dressing room and bathroom are just a step away.
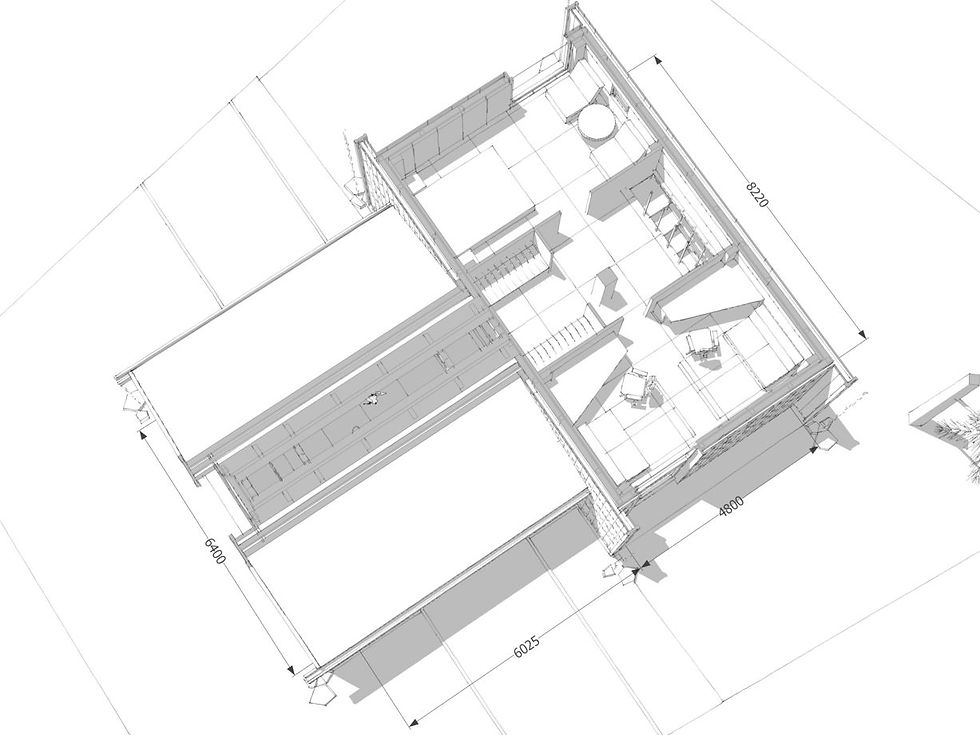
In the loft, there is a dressing room and two bedrooms. Large showcases offer the opportunity to read a book while observing the vagaries of nature. Additionally, small windows provide convinient ventilation option.
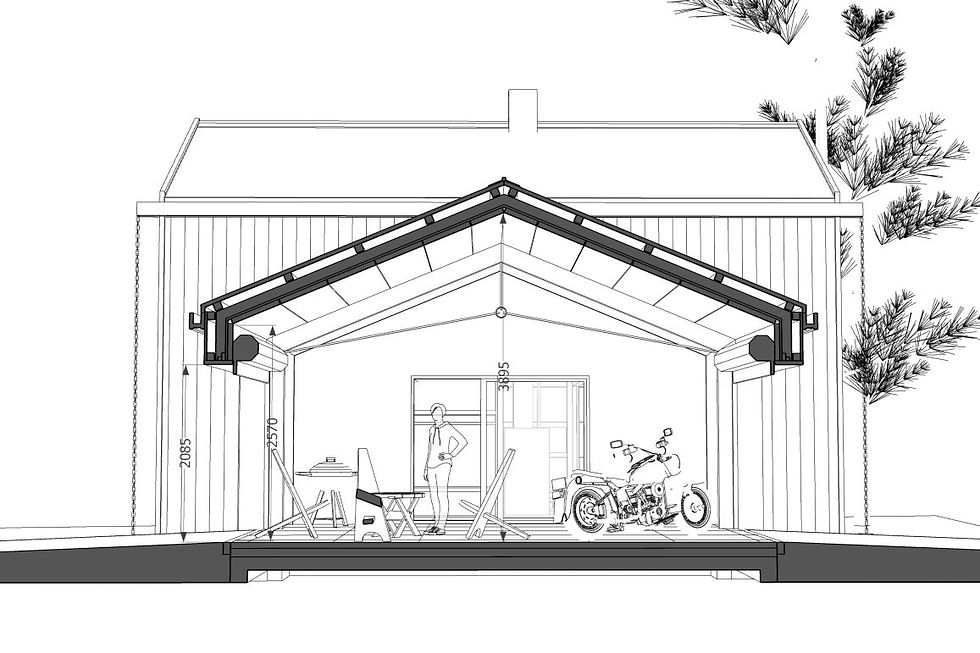
The garage features two roller doors, enabling seamless integration with the surroundings while adjusting to weather conditions and mood, and the room has enough space for a large table for hosting parties.
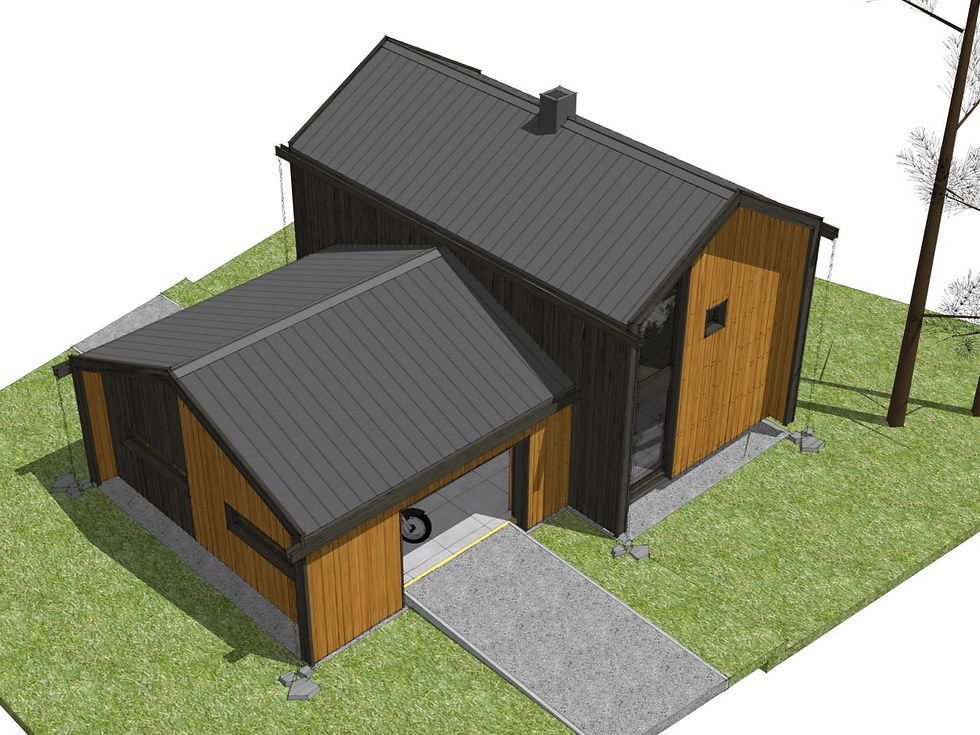
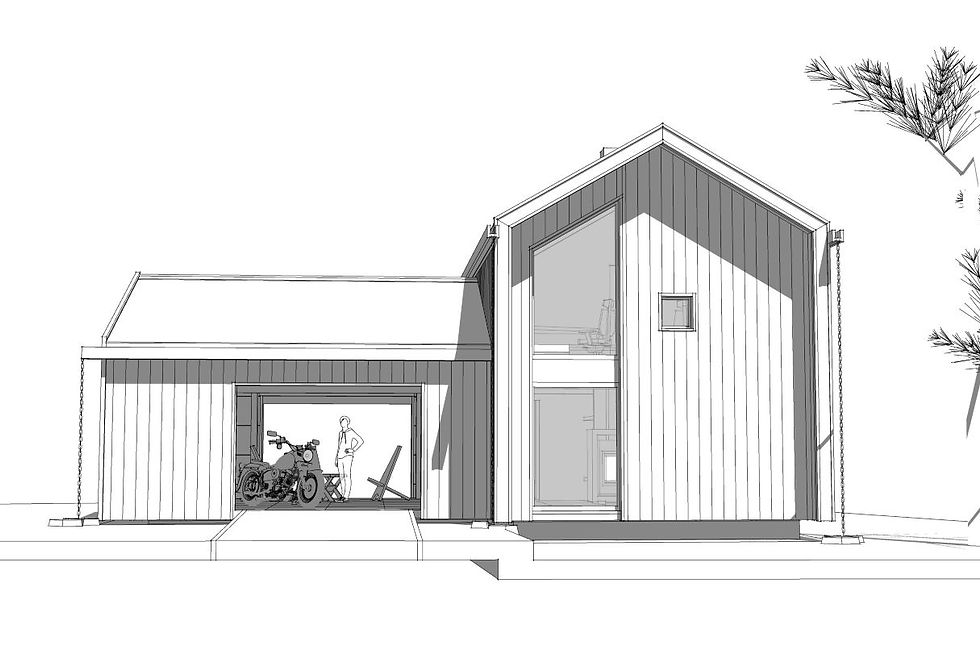
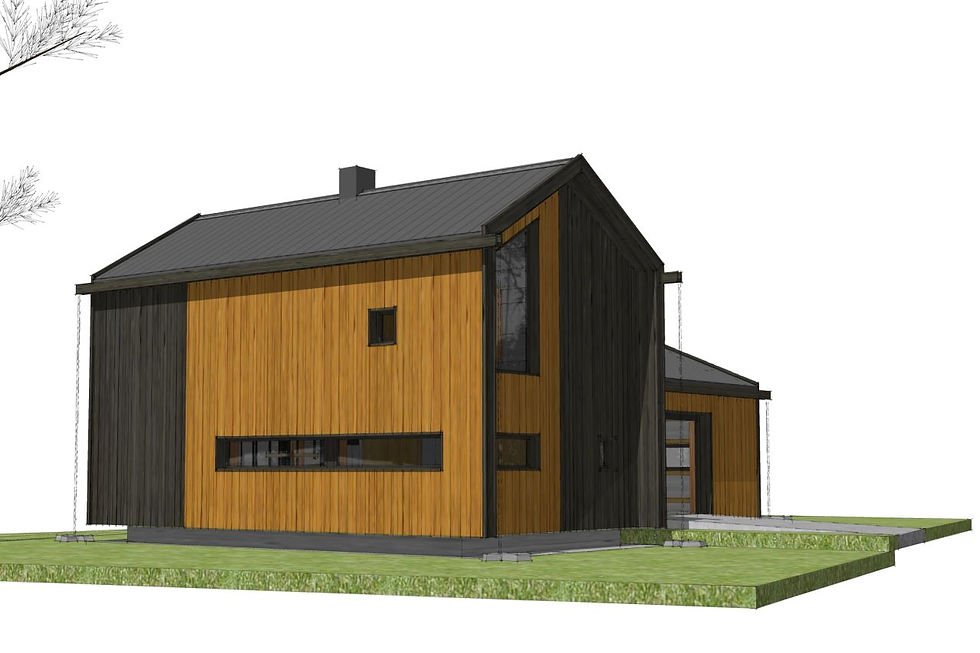
Timber frame construction
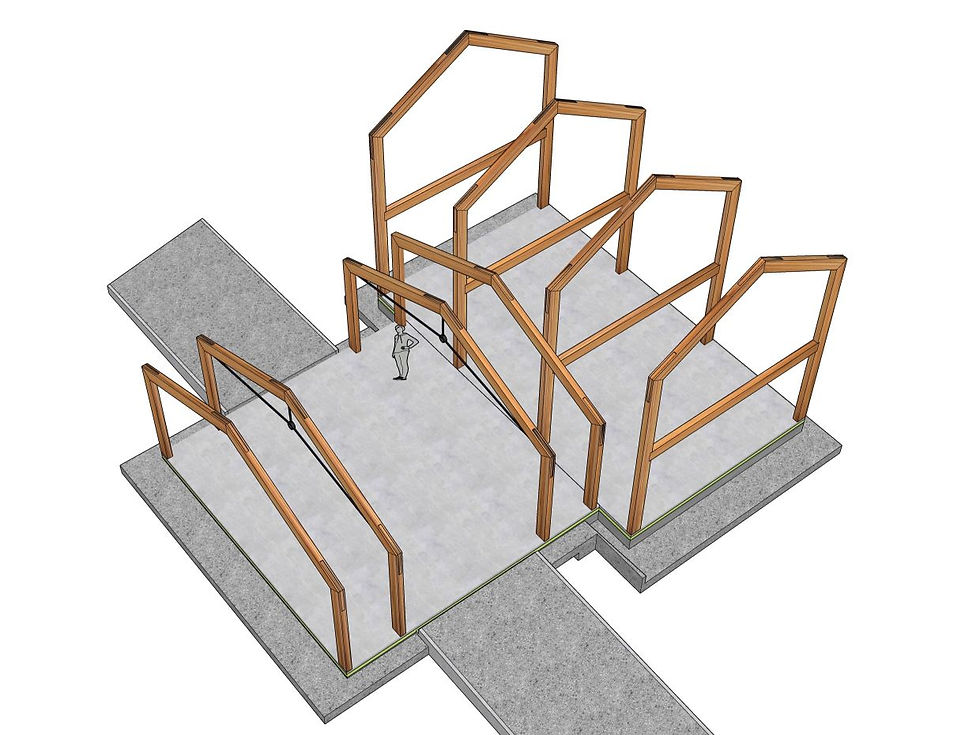
Ascetic massive wooden trusses, with a cross-section of 120x240 mm, are to be mounted on an insulated concrete slab (final flooring).
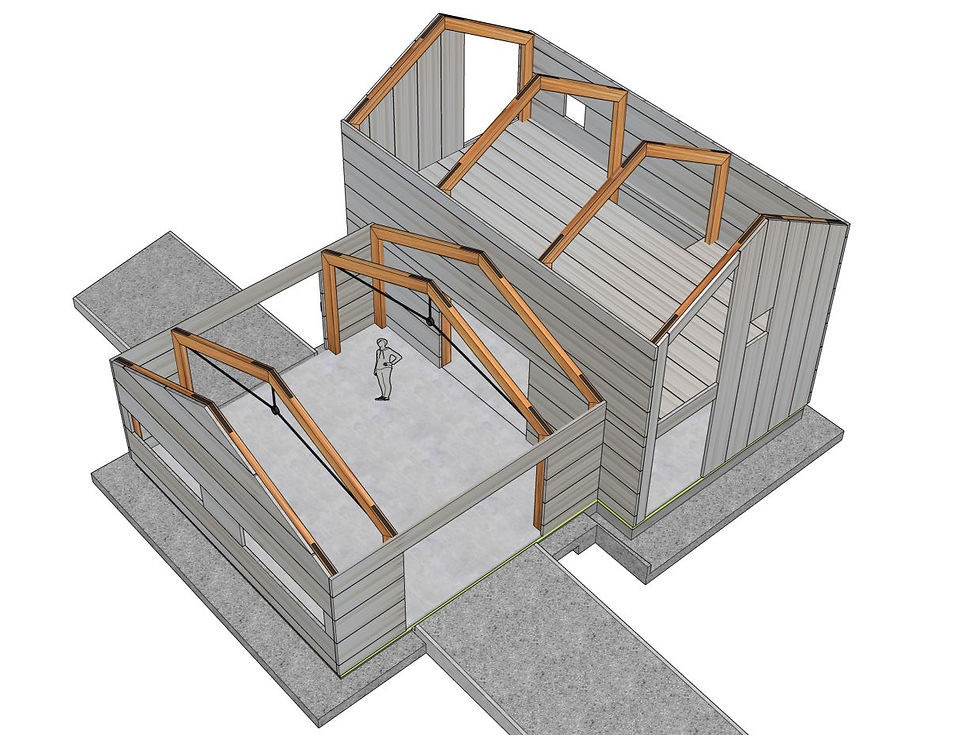
The full stability of the trusses is achieved after they are sheathed with 60 mm CLT panels, which serve as both internal finishing and integral components of the load-bearing structure.
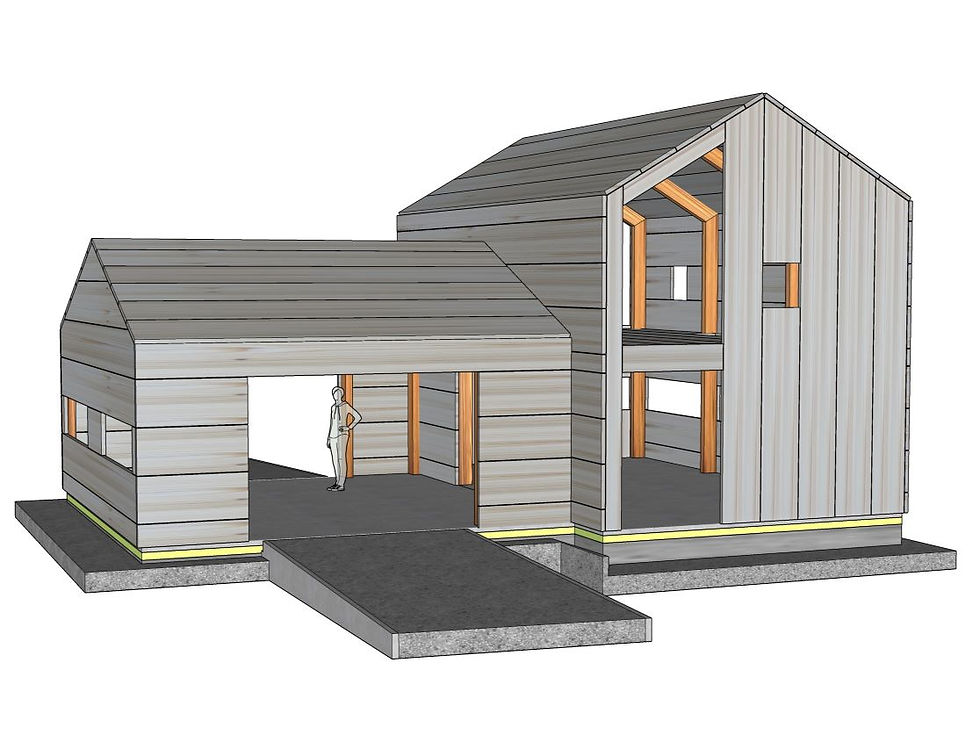
CLT panels are also used in roof and ceiling sheathing.
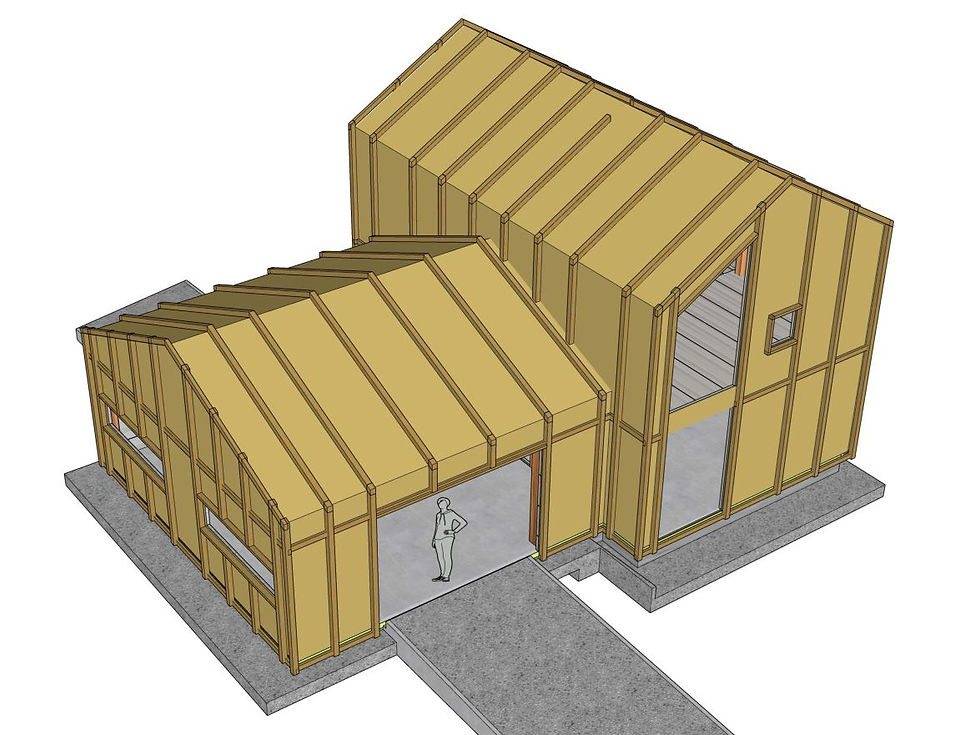
Despite the CLT panels having tongue and groove (T&G), prior to assembling the insulation frame, the building is covered with 25 mm T&G fiberboards to enhance heat insulation density. Additionally, another layer of wood fiber boards is placed atop the insulation frame. Between these two layers of wood fiber, a 90 mm blown-in cellulose insulation is applied.
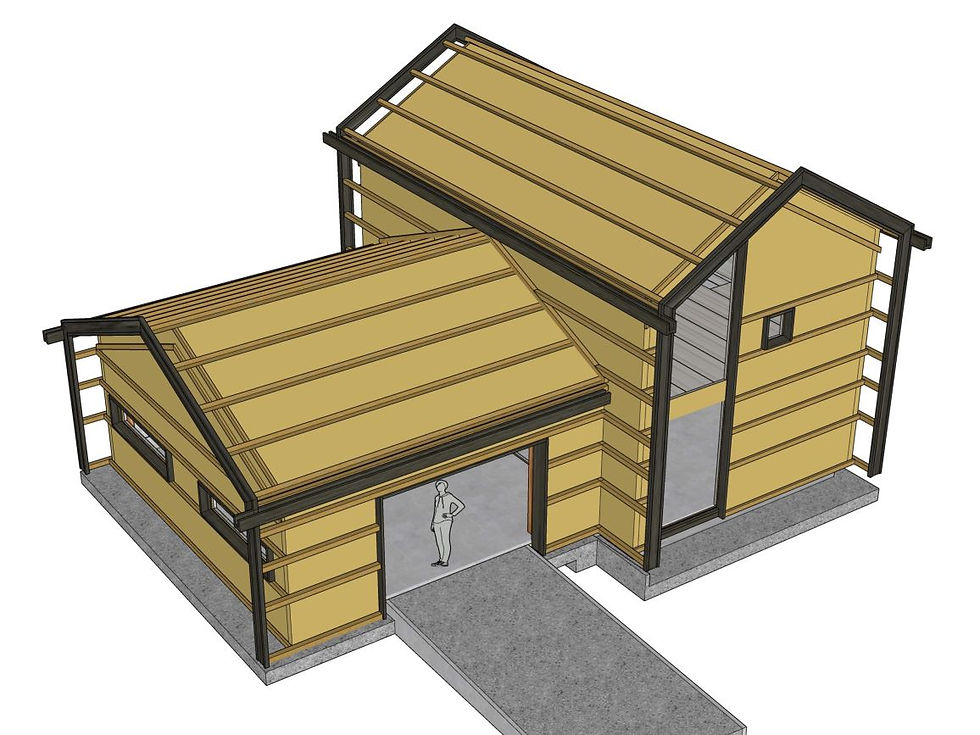
Horizontal beams measuring 90x90mm will support the mounting of external sheathing boards and roofing, defining the structure of the roof and wall overhangs. The sheathing splited and framed using fascia boards and wooden rain gutters.
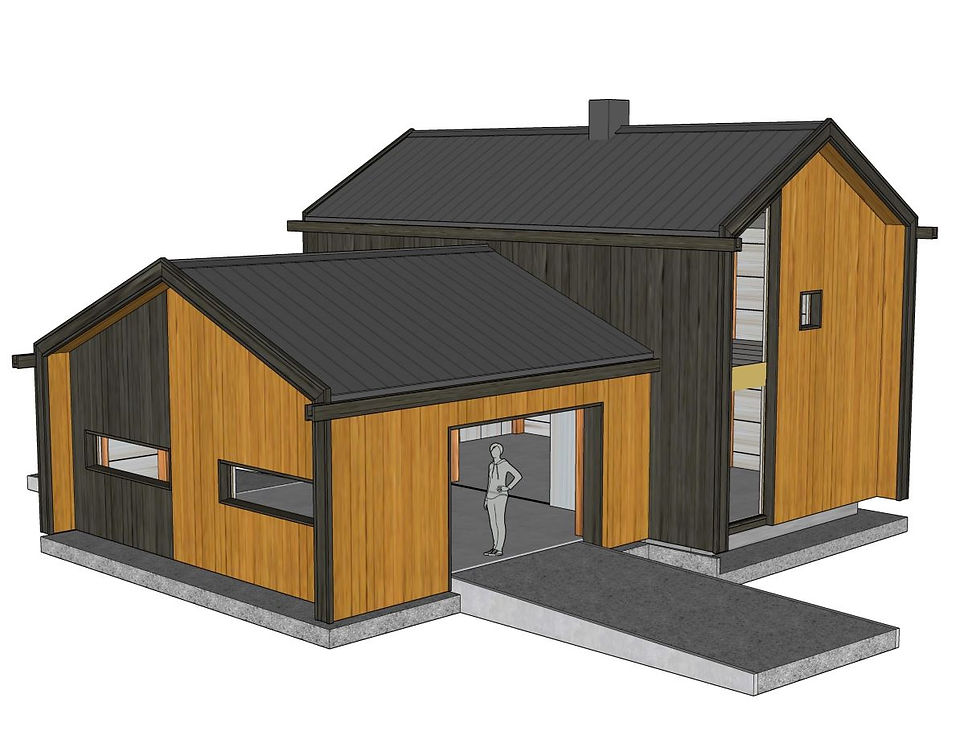
Timber frame structure
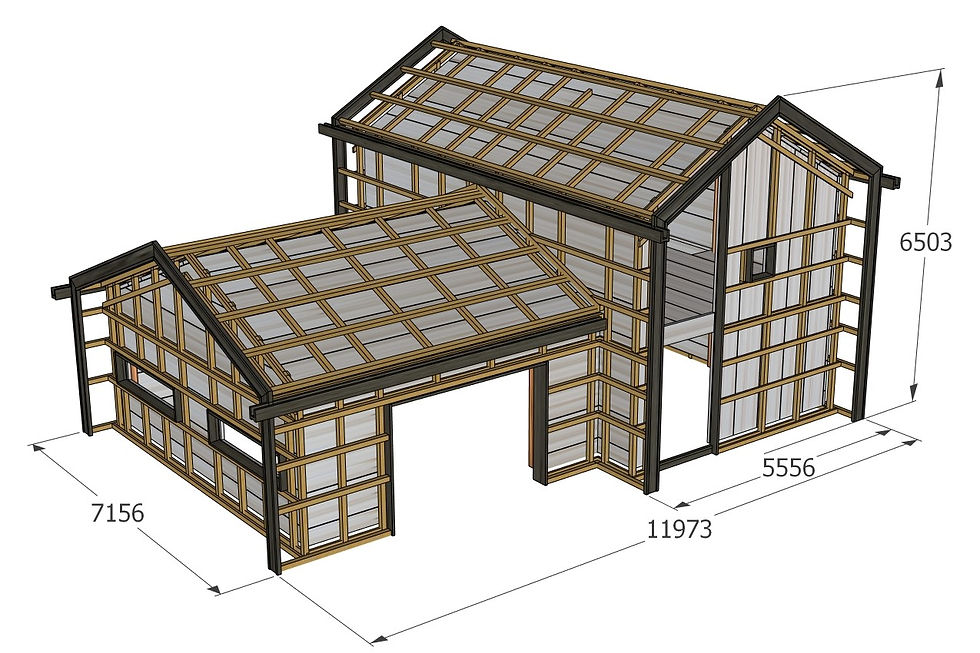
Project price: € 900.
The price for the solid timber frame structure and T&G CLT 60 mm components (for external walls, roof ceiling) - €35,603 (excl VAT) EXW factory, based on the configuration shown in the last illustration.
The structure is designed for installation on slab foundations. Wall cladding, roofing, and other finishing elements should be selected according to your preferences within the project scope, or to match existing buildings. Quantities and details are available upon request and are included in the project package, which also contains foundation and floor plans, elevations, sections, and more.
