post & beam shed GR2C
- Ugis Kebers
- Mar 25
- 2 min read
Updated: 3 days ago
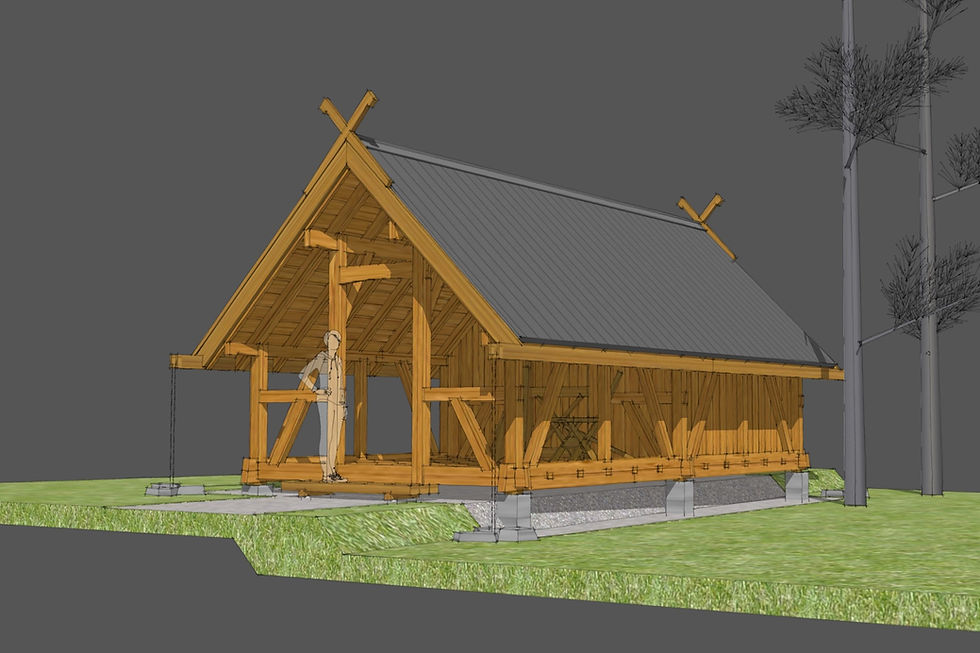
26 m2 timber frame - post & beam shed divided into two equal volumes - closed and open. Originally designed as a fuelwood shed, but can also be used as a small holiday home or campsite. In the closed part we sleep or use it as a warehouse, in the open part we grill and enjoy nature in lounge chairs. Thanks to the integrated wooden floor construction, it can be easily placed on sloped terrain.
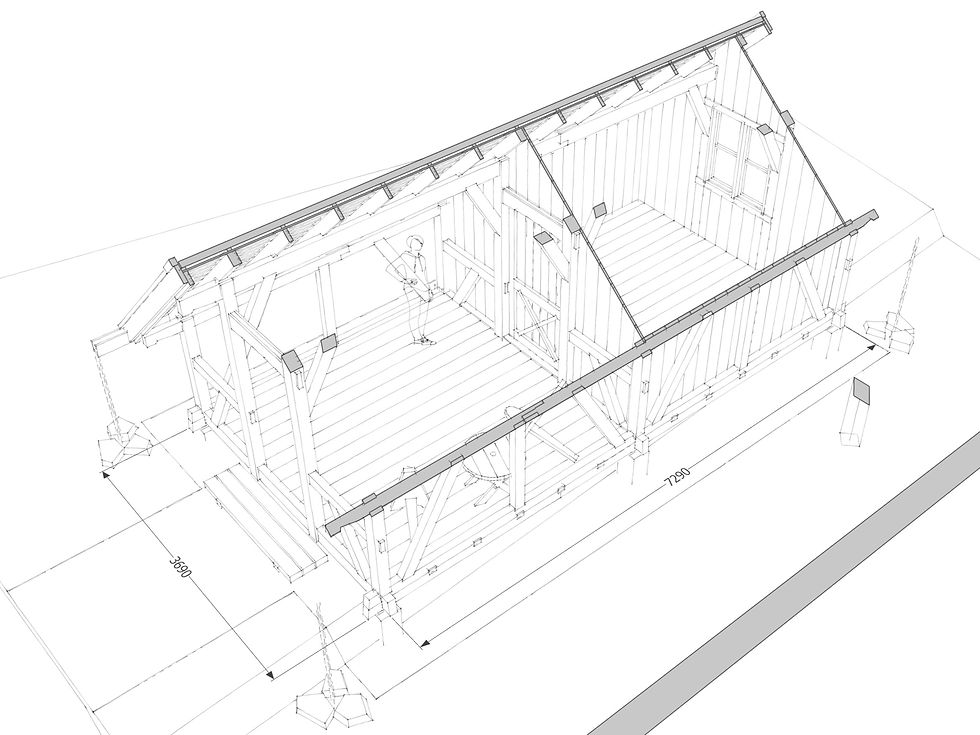
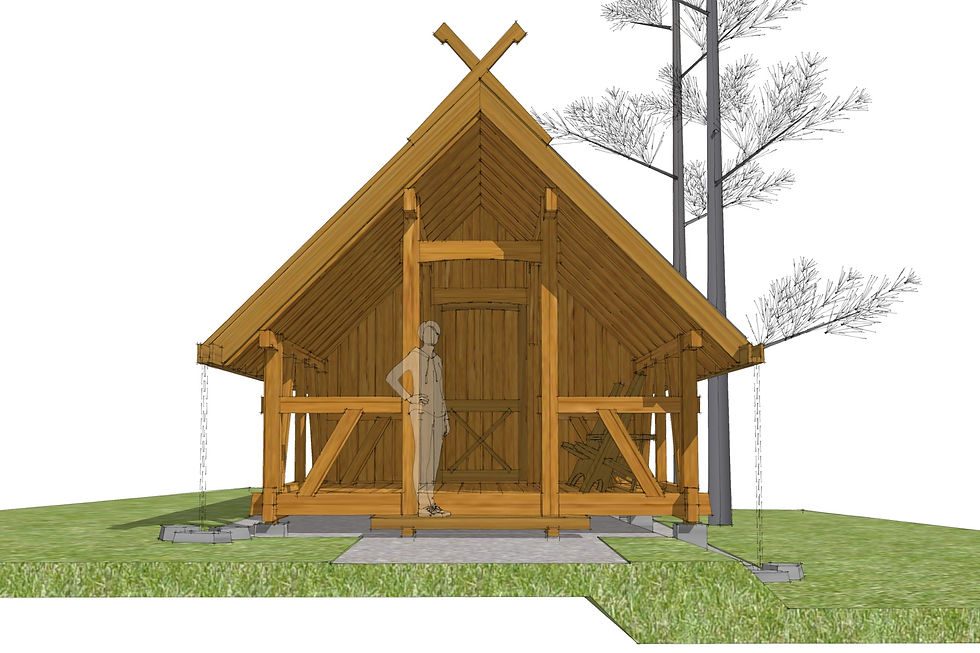
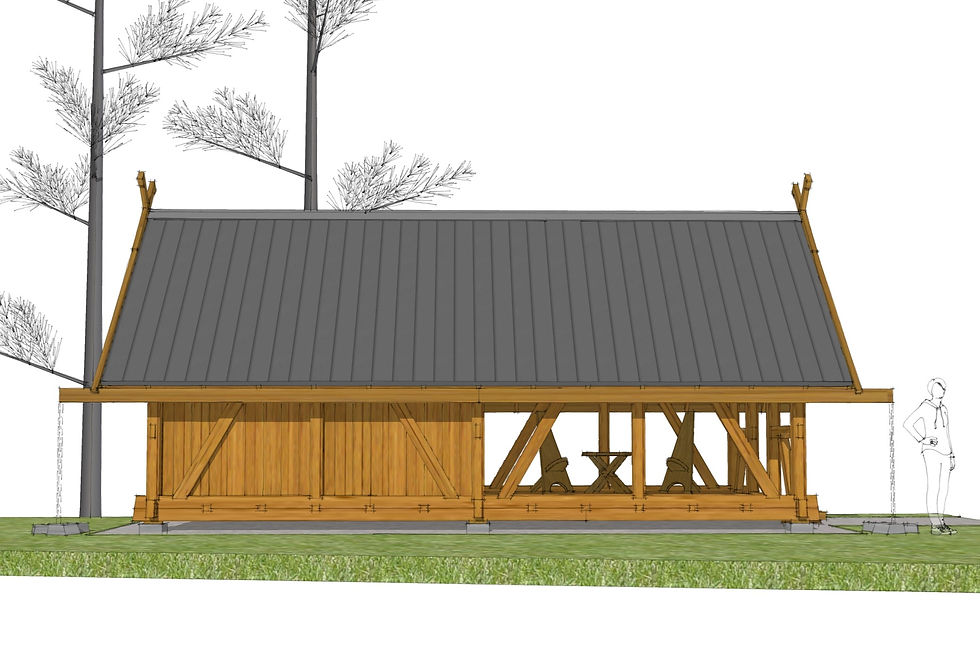
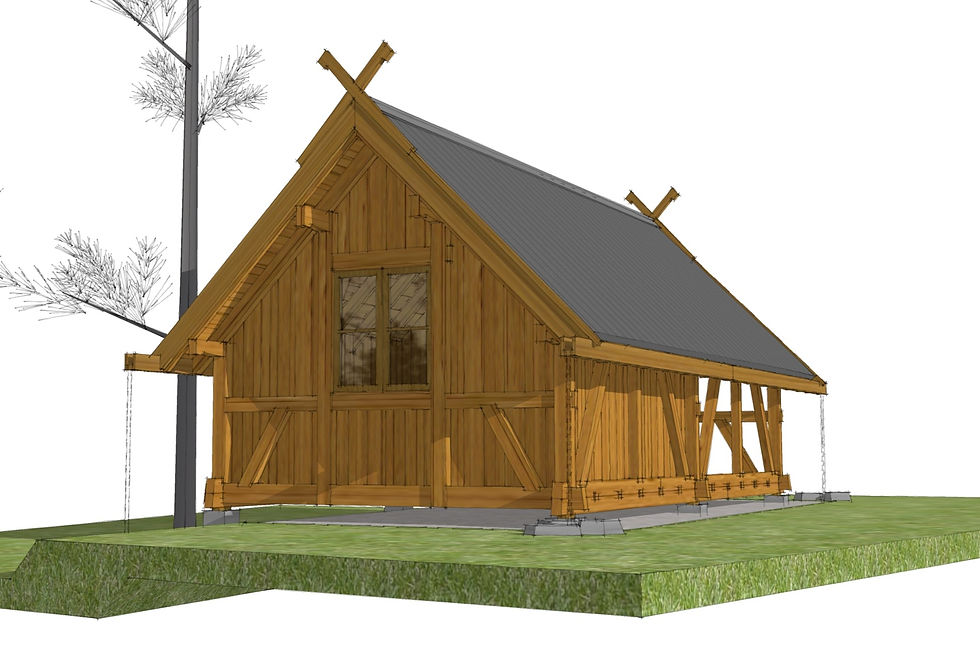
Space for a window or wide door at both ends of the closed part. The construction solution allows the door and window to be changed according to the desired function. If necessary, doors can also be placed at both ends.
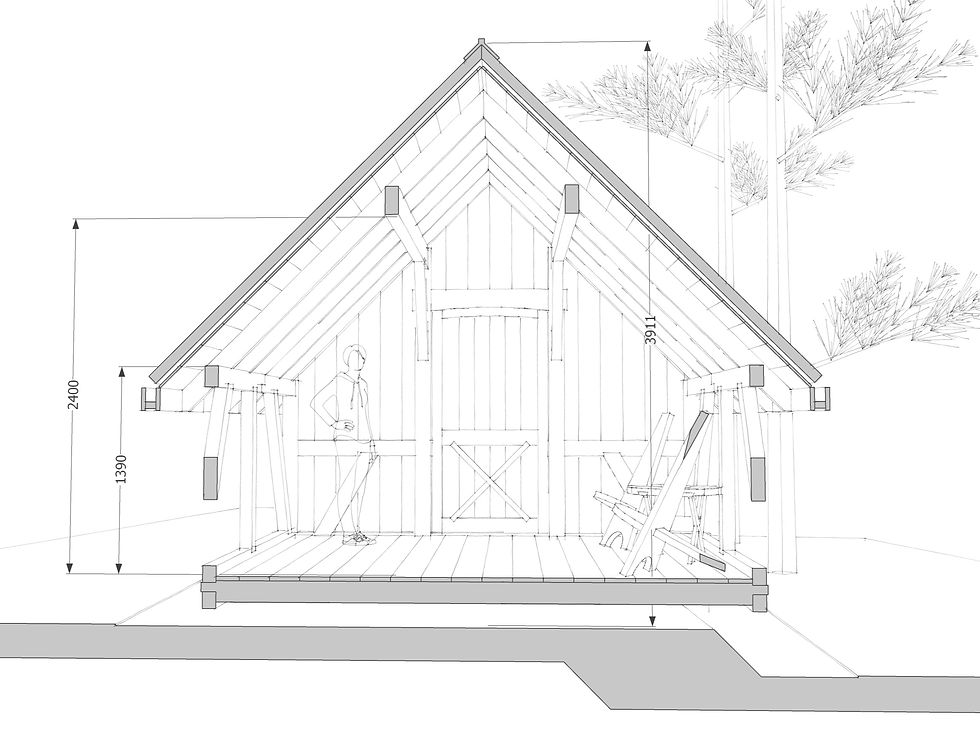
The lowered profile protects the outdoor terrace from rain even in windy weather. Side overhangs could be used as additional fuelwood storage.
Timber frame construction
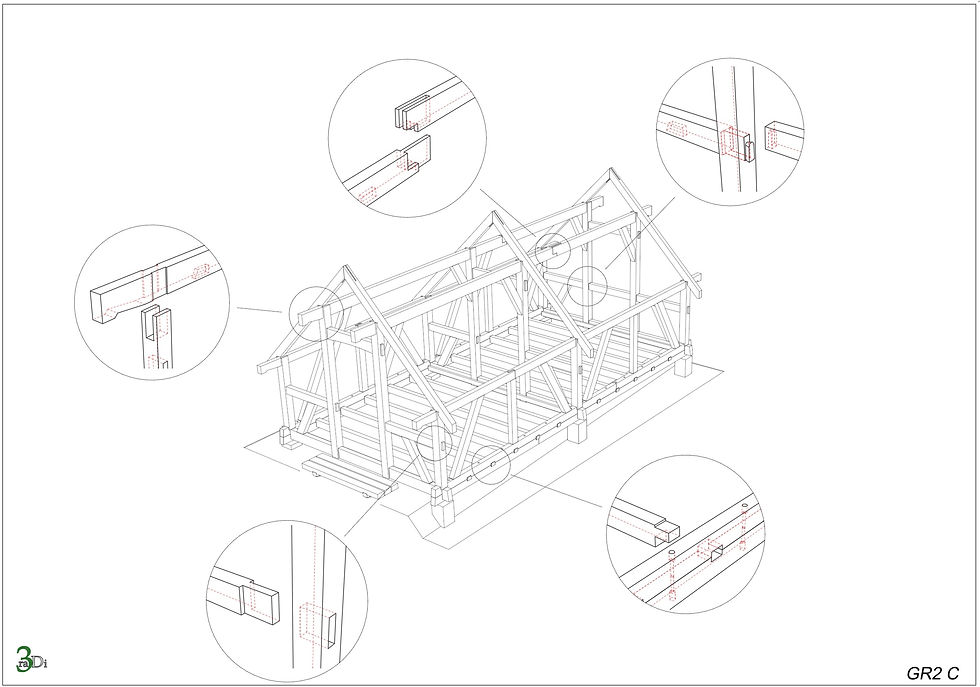
Timber frame construction, with classic joinery. The wooden floor can be assembled on six pile foundations. Main frame consists of load bearing posts 140x140 mm tied with purlins and a 90x190 mm girts with bracing, then rafters. Depending on the application, it is possible to choose different sheeting options. For a fuelwood shed, they can be square boards with gap, for camping, T&G boards with optional extra insulation.
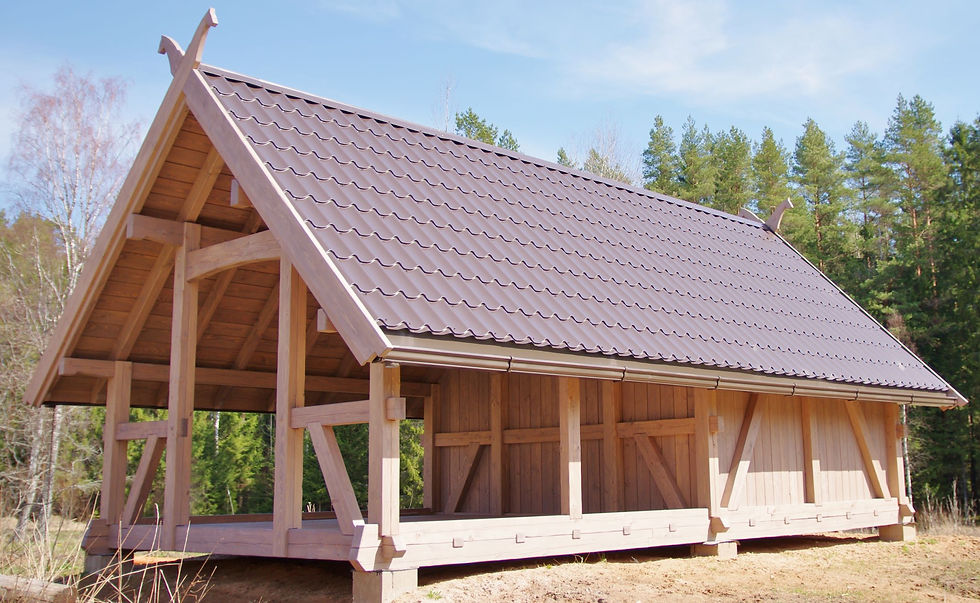
Here is an option for a fuelwood shed in the open part with a garden inventory storage in the closed part.
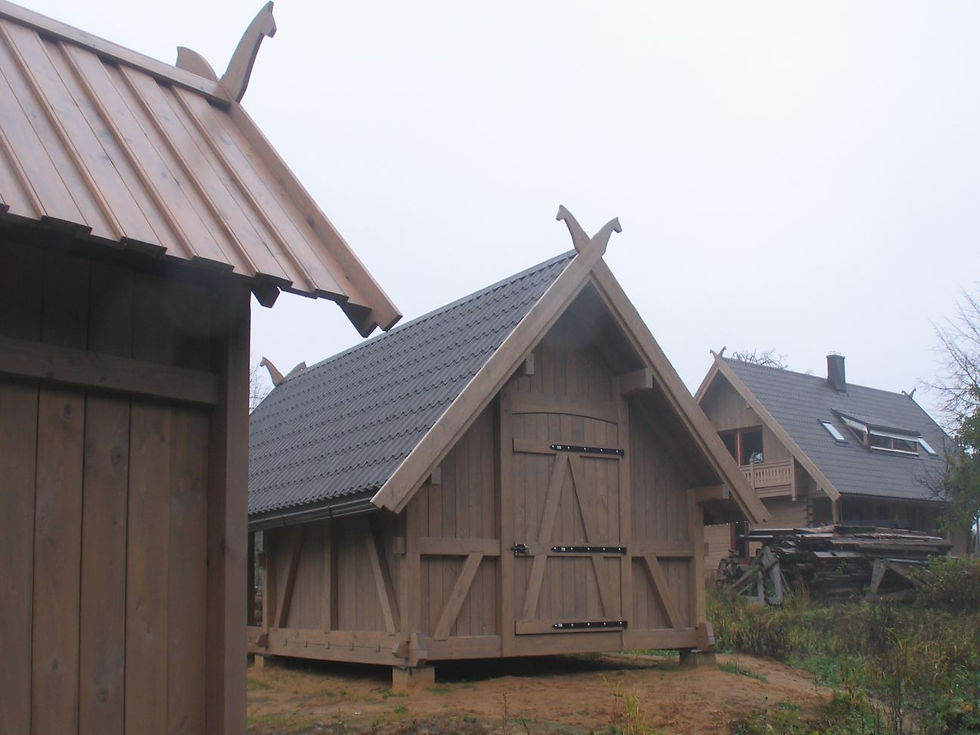
The shed door is wide enough to fit a lawnmower through. True, it will need a ramp.
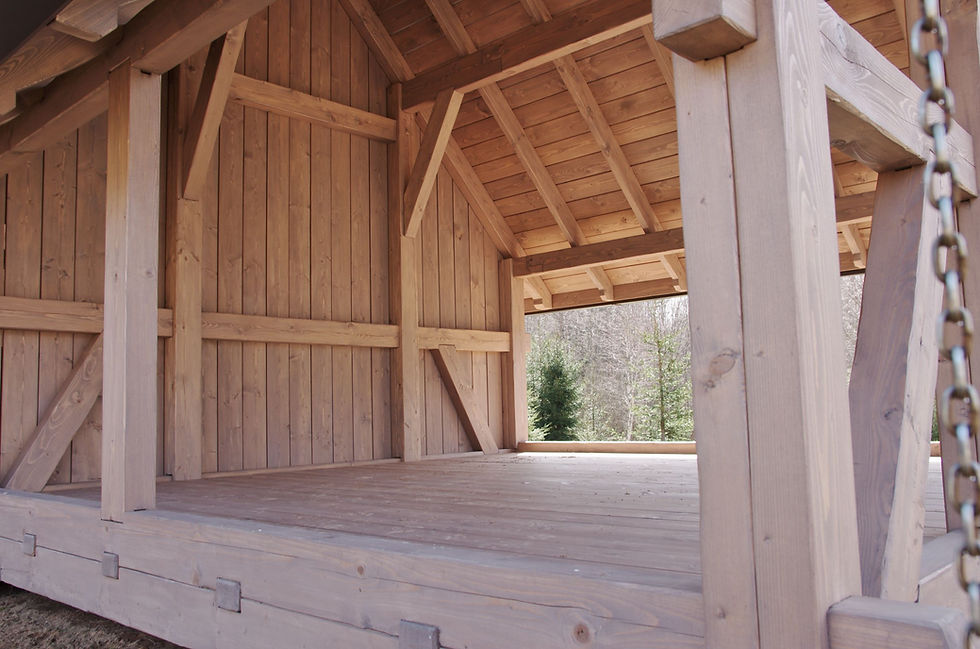
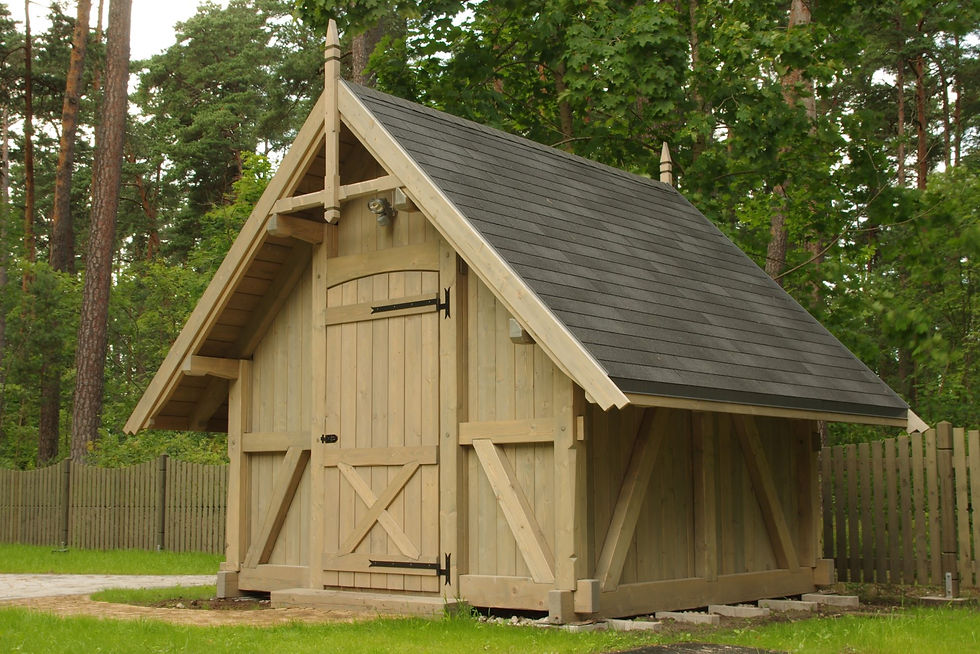
Here is a reduced shed, without a terrace, and with classic style mouldings. Intended for just storing garden equipment. Below are some more pictures with modified GR2C.
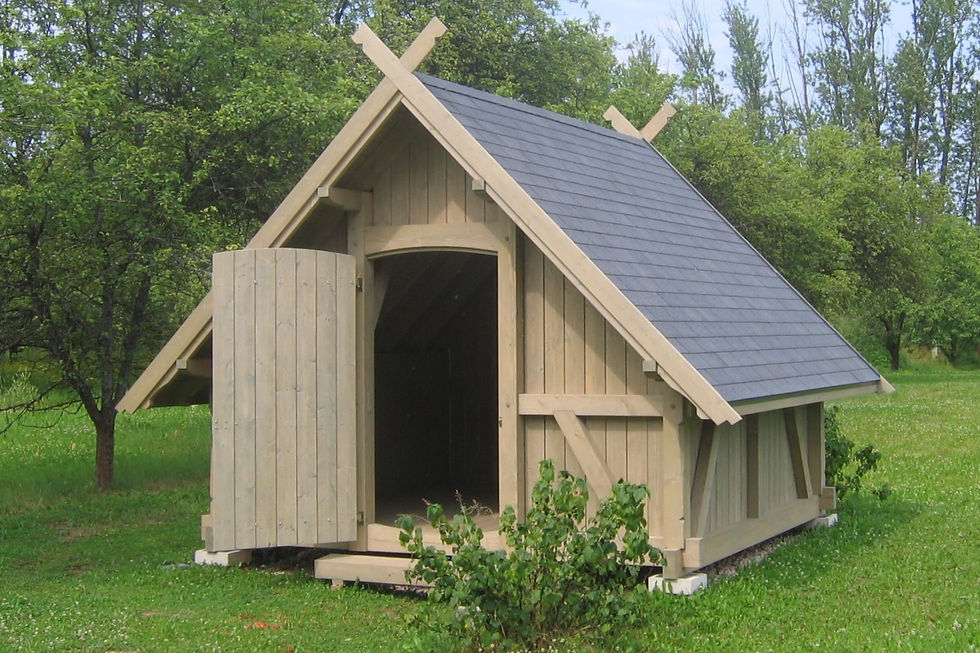
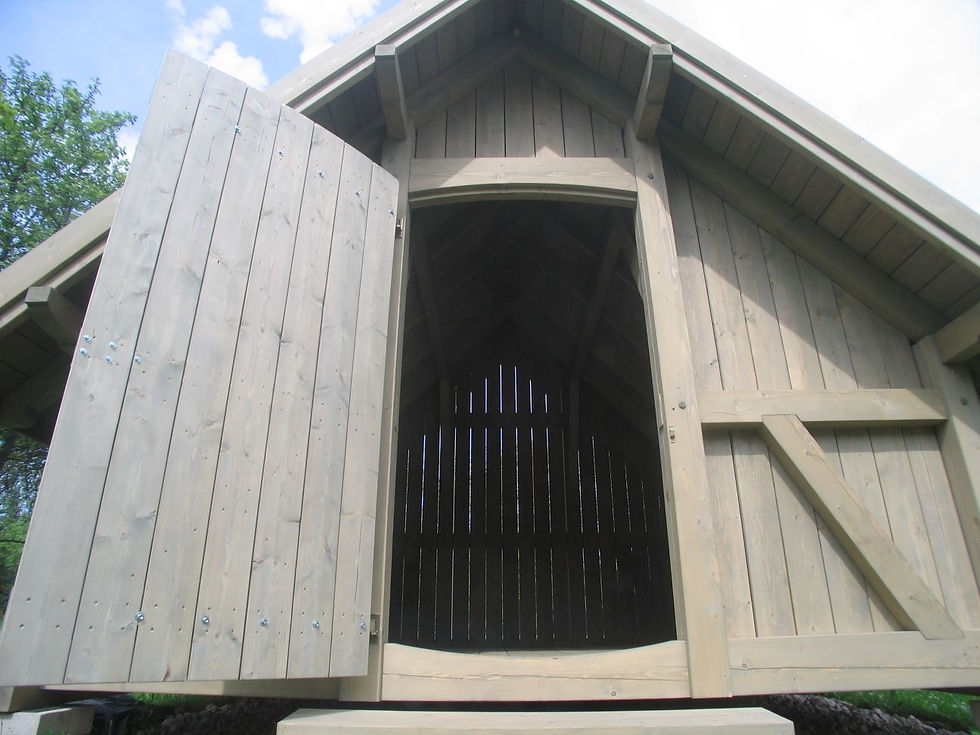
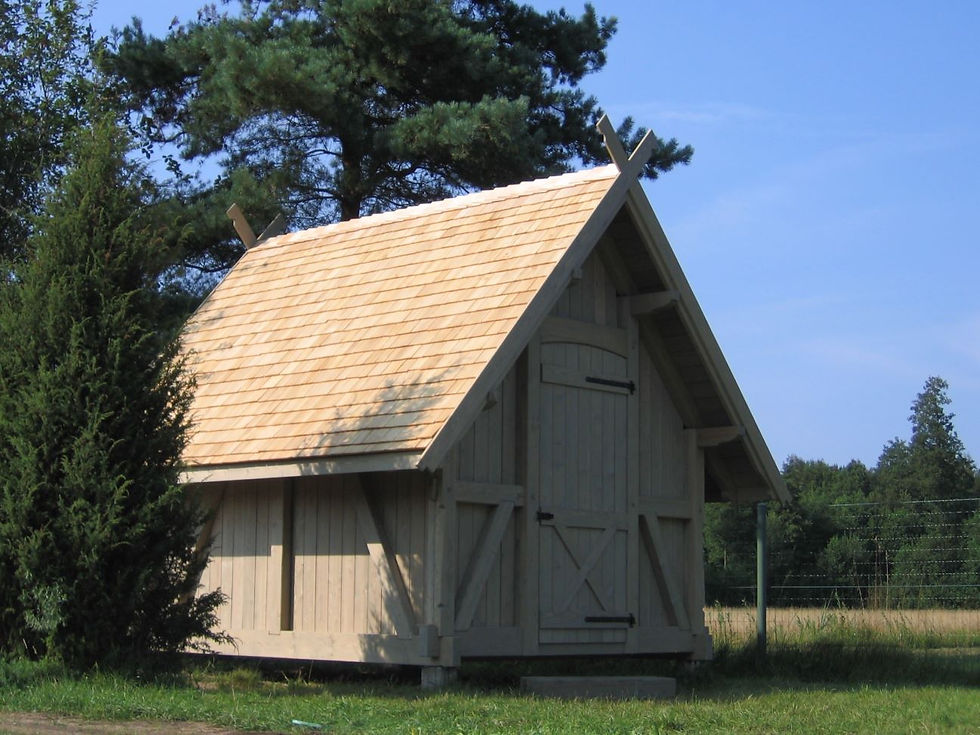
Timber frame structure
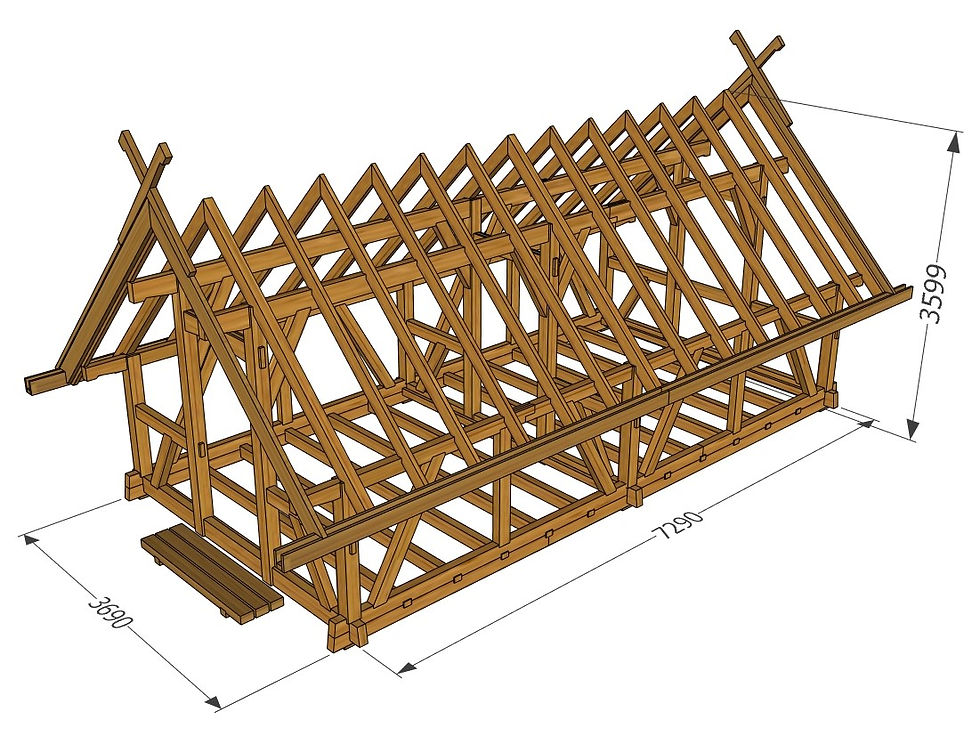
Project price: € 300.
The price for the solid timber frame structure - € 5,325 (excl VAT) EXW factory, based on the configuration shown in the last illustration.
The structure is designed for installation on pale foundations. Wall cladding, roofing, and other finishing elements should be selected according to your preferences within the project scope, or to match existing buildings. Quantities and details are available upon request and are included in the project package, which also contains foundation and floor plans, elevations, sections, and more.
