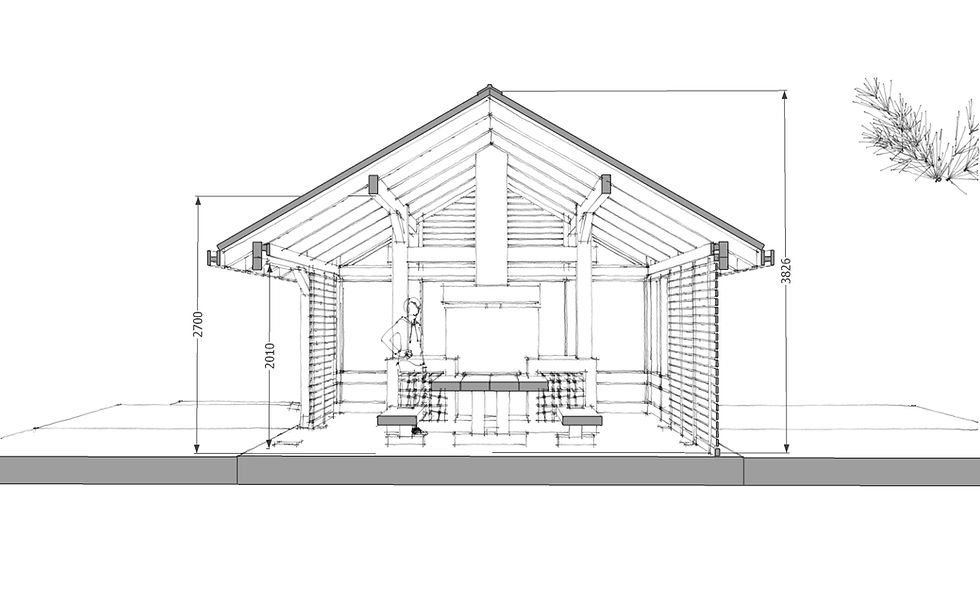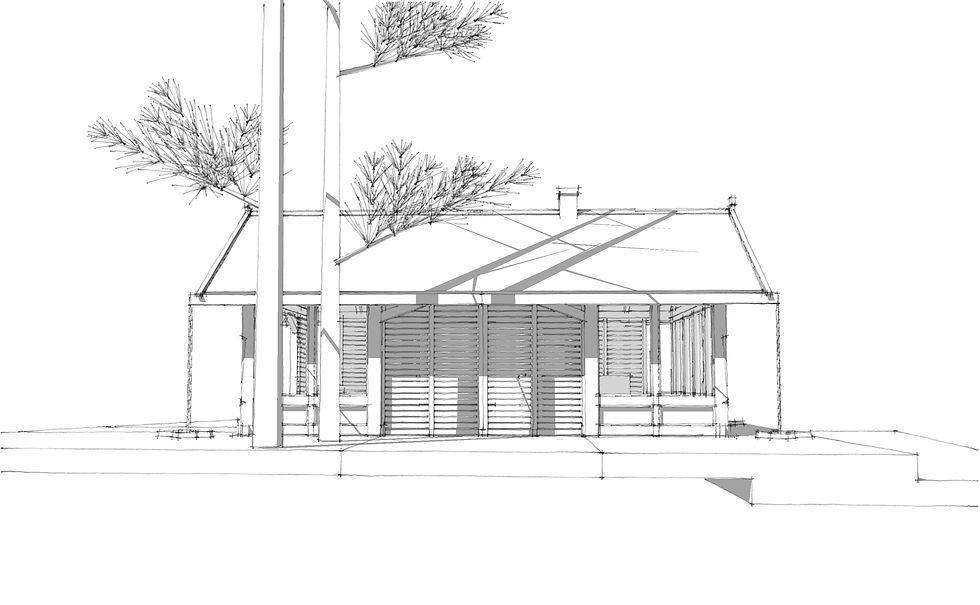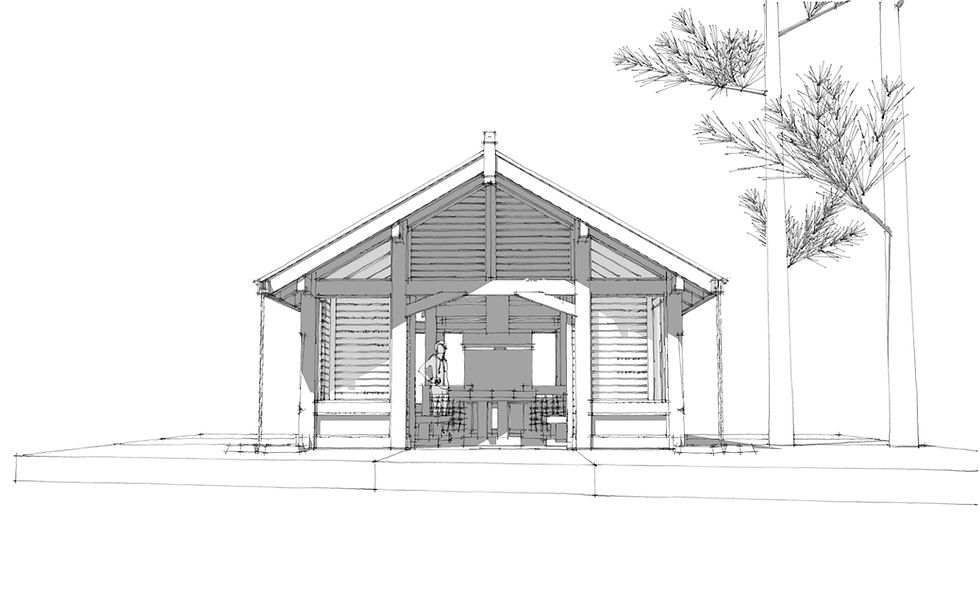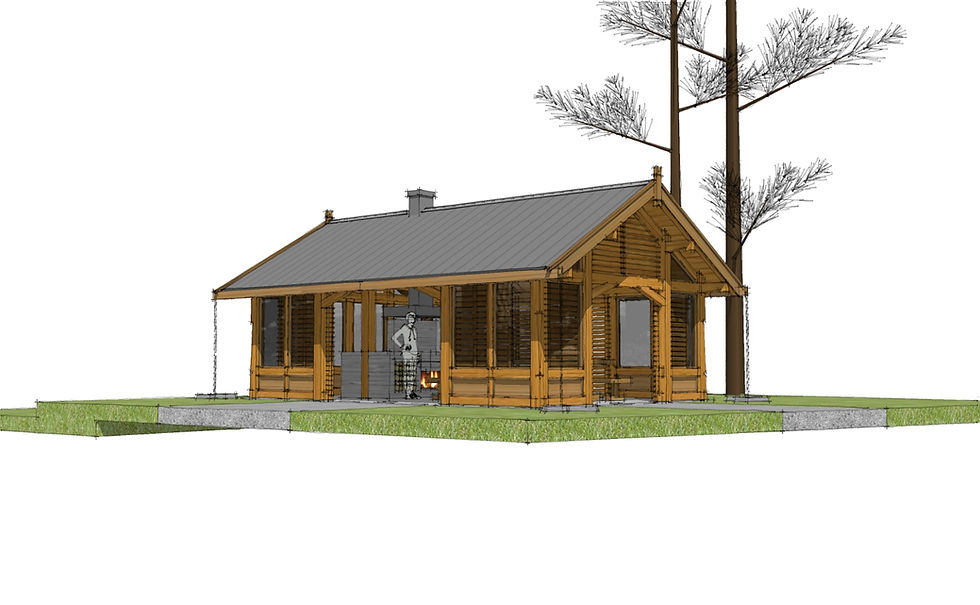grill cabin DN GRILL
- Ugis Kebers
- Jul 4, 2023
- 1 min read
Updated: Mar 8, 2024
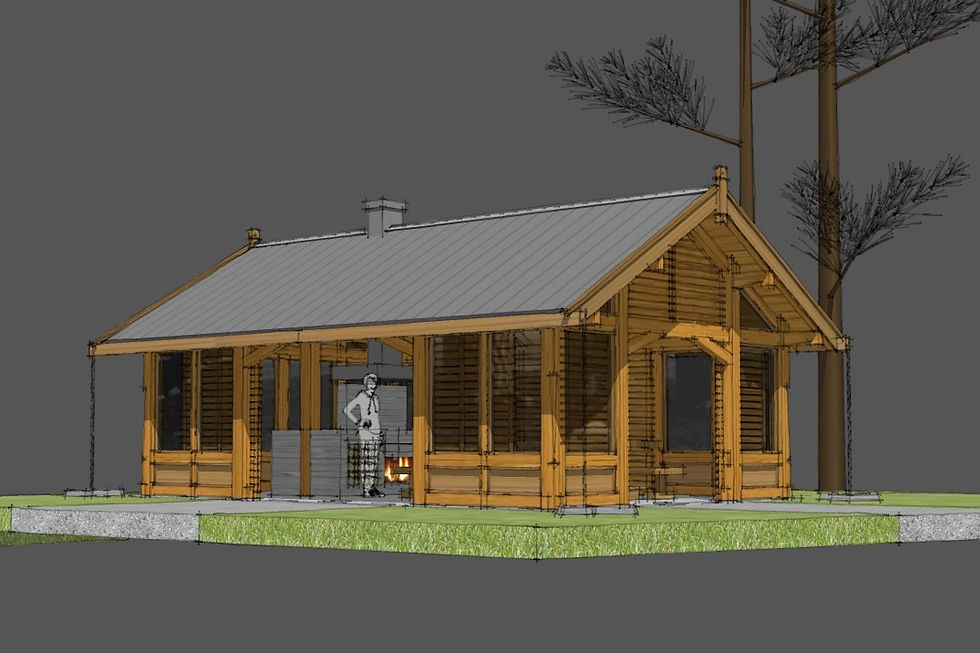
An open-plan grill cabin with a chimney. Architecturally traditional, visually connected to the landscape around the perimeter due to the exterior glazing. Suitable for the countryside or city as a grill & dine pavilion.
Grill cabin floor plans
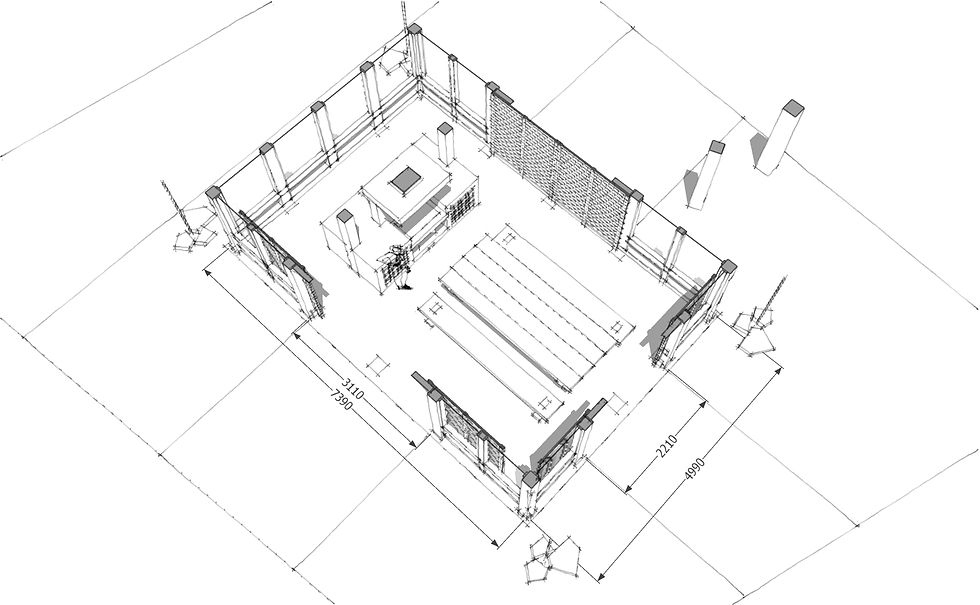
The plan revolves around the chimney zone, which serves a double-purpose as a kitchen zone – island for cooking, including firewood storage next to the firepit. Opposite the chimney – a dining zone, which can be transformed into a leisure zone by the fire as well, depending on the furnishing.
